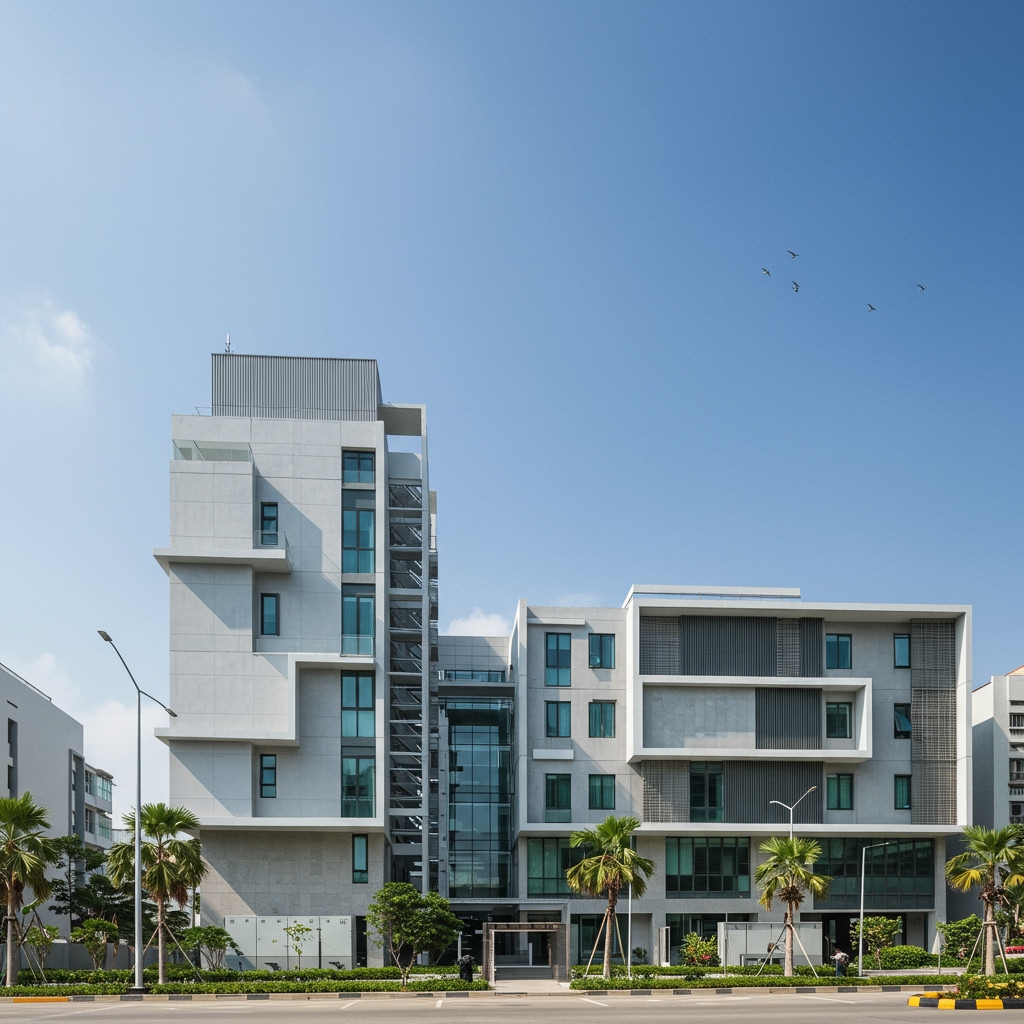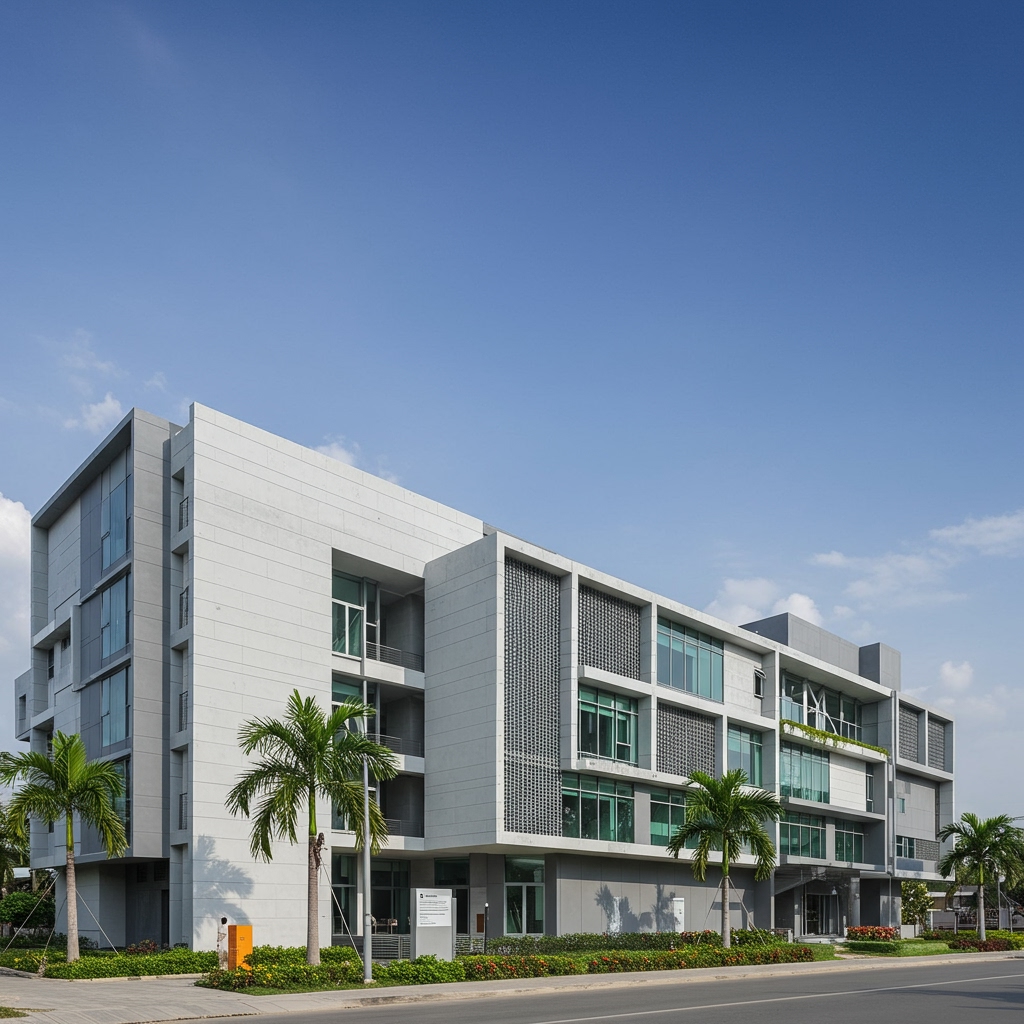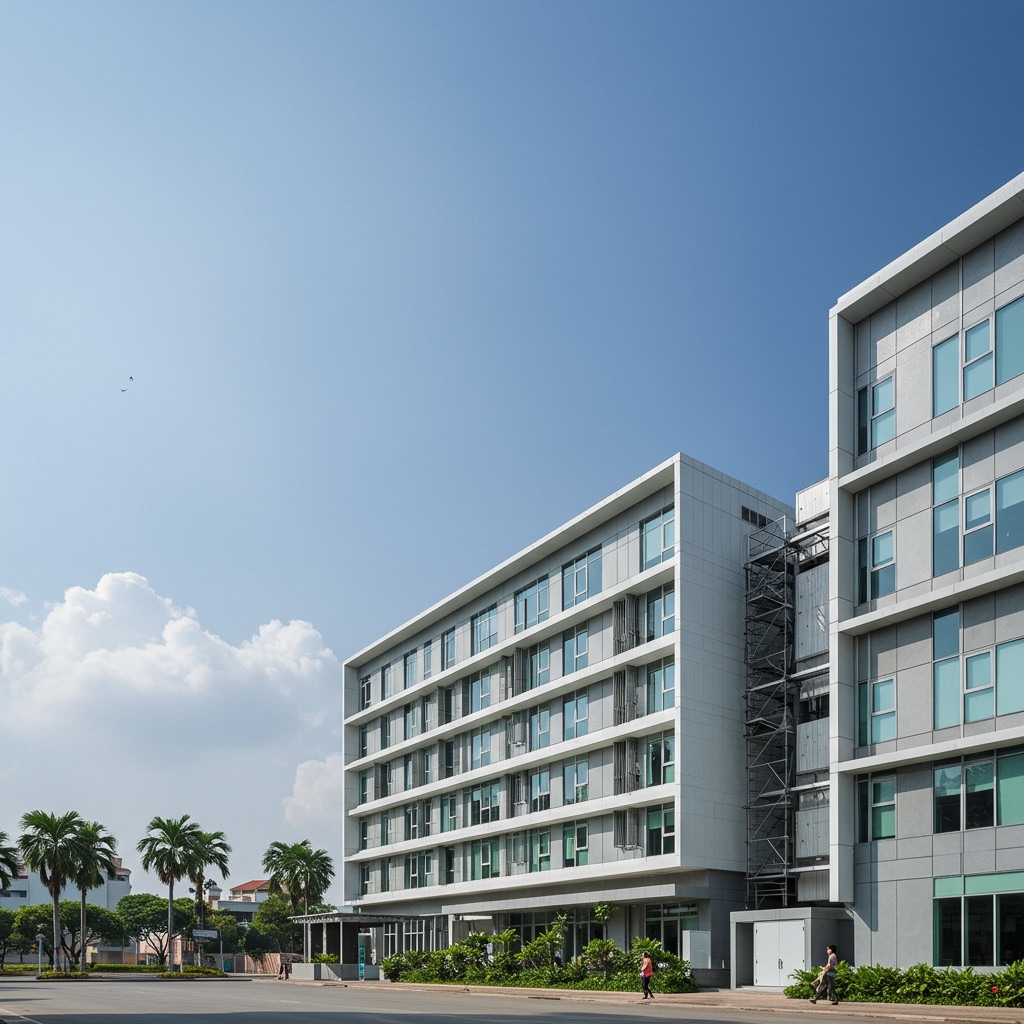
Optimizing Facade Design for Energy Savings in a Tropical Office Building, Vietnam
Project Overview
Vietnam, situated within the tropical belt, experiences a hot and humid climate characterized by high ambient temperatures, intense solar radiation, and significant rainfall throughout the year. This climate poses substantial challenges for building design, particularly for office buildings which typically have high internal heat loads from occupants, equipment, and lighting, compounded by external heat gains through the building envelope. The facade, as the primary interface between the conditioned interior space and the external environment, plays a critical role in mediating these external impacts and significantly influencing the building’s energy consumption, predominantly for cooling.
A typical modern office building in a major Vietnamese city like Hanoi or Ho Chi Minh City features large areas of glazing to maximize natural daylight and views. While aesthetically appealing and beneficial for occupant well-being, extensive glazing in a tropical climate without proper design considerations leads to excessive solar heat gain and glare. This necessitates oversized cooling systems, resulting in high operational energy costs and a significant environmental footprint. This case study examines the strategic optimization of facade design in a representative tropical office building context in Vietnam to mitigate these issues and achieve substantial energy savings.
Challenge/Problem Statement
The fundamental challenge in designing office building facades in Vietnam’s tropical climate is balancing conflicting requirements: maximizing natural daylight and external views (beneficial for occupants) with minimizing solar heat gain and glare (essential for energy efficiency and thermal comfort). The traditional approach often relies heavily on mechanical cooling to counteract excessive heat gain from poorly designed facades, leading to several problems:
- High Cooling Load: Intense direct and diffuse solar radiation through glass surfaces drastically increases the demand on air conditioning systems, especially during peak sun hours.
- Energy Inefficiency: Cooling is the largest energy consumer in tropical office buildings, often accounting for 50-70% of total building energy use. Inefficient facades directly contribute to this high consumption.
- Thermal Discomfort: Despite high cooling energy use, occupants near glazed areas may still experience discomfort due to radiant heat from the glass and temperature variations.
- Visual Discomfort: Direct sunlight penetration and excessive brightness can cause glare, reducing productivity and requiring the use of internal blinds, which then obstruct views and reduce daylighting benefits.
- Increased Capital Costs: Higher cooling loads necessitate larger, more expensive HVAC systems.
Addressing these challenges requires a holistic approach to facade design that integrates climate-responsive strategies and leverages building performance simulation tools to predict and optimize performance. Research confirms that inadequate facade design, particularly concerning Solar Heat Gain Coefficient (SHGC) and shading, is a primary driver of high energy consumption in tropical office buildings 1. Studies on optimizing façade modules also highlight the complex interplay of factors like window-to-wall ratio (WWR), shading depth, and glazing properties that need careful consideration 2.
Solution Implementation
The optimization process for the facade design involved a multi-faceted approach focusing on reducing solar heat gain while maintaining adequate daylighting. The core strategies implemented included:
Optimized Window-to-Wall Ratio (WWR): Instead of uniform, floor-to-ceiling glazing, the WWR was carefully studied for each orientation. North and South facades (in the Northern Hemisphere, relevant for most of Vietnam) receive less direct solar radiation than East and West facades. WWR was reduced on East and West facades and optimized for South and North facades to balance daylighting needs with heat gain constraints. Simulation studies are crucial for determining optimal WWRs for different orientations in tropical climates 3.
High-Performance Glazing: The selection of glazing was critical. Double-glazed units with a low Solar Heat Gain Coefficient (SHGC) and a low U-value were specified. A low SHGC is paramount in tropical climates to limit the amount of solar radiation entering the building. Low-emissivity coatings were used on glass surfaces to further reduce radiative heat transfer. Typical high-performance glazing for this climate might have an SHGC below 0.3 and a U-value below 2.0 W/m²K, significantly better than standard single glazing with SHGCs around 0.8 and U-values around 5.8 W/m²K 4.
External Shading Devices: External shading is the most effective strategy to prevent solar heat gain in tropical climates as it blocks solar radiation before it reaches the glass surface. Various shading elements were designed and implemented based on facade orientation and solar angles:
- Horizontal Shades: Effective on South facades against high-angle summer sun.
- Vertical Fins: More effective on East and West facades against low-angle morning and afternoon sun.
- Eggcrate Louvers/Screens: Combination of horizontal and vertical elements providing comprehensive shading, particularly effective for East and West corners. These devices were carefully sized and positioned using solar path analysis and simulation to maximize shading during peak cooling periods while minimizing obstruction of views and daylight during other times.
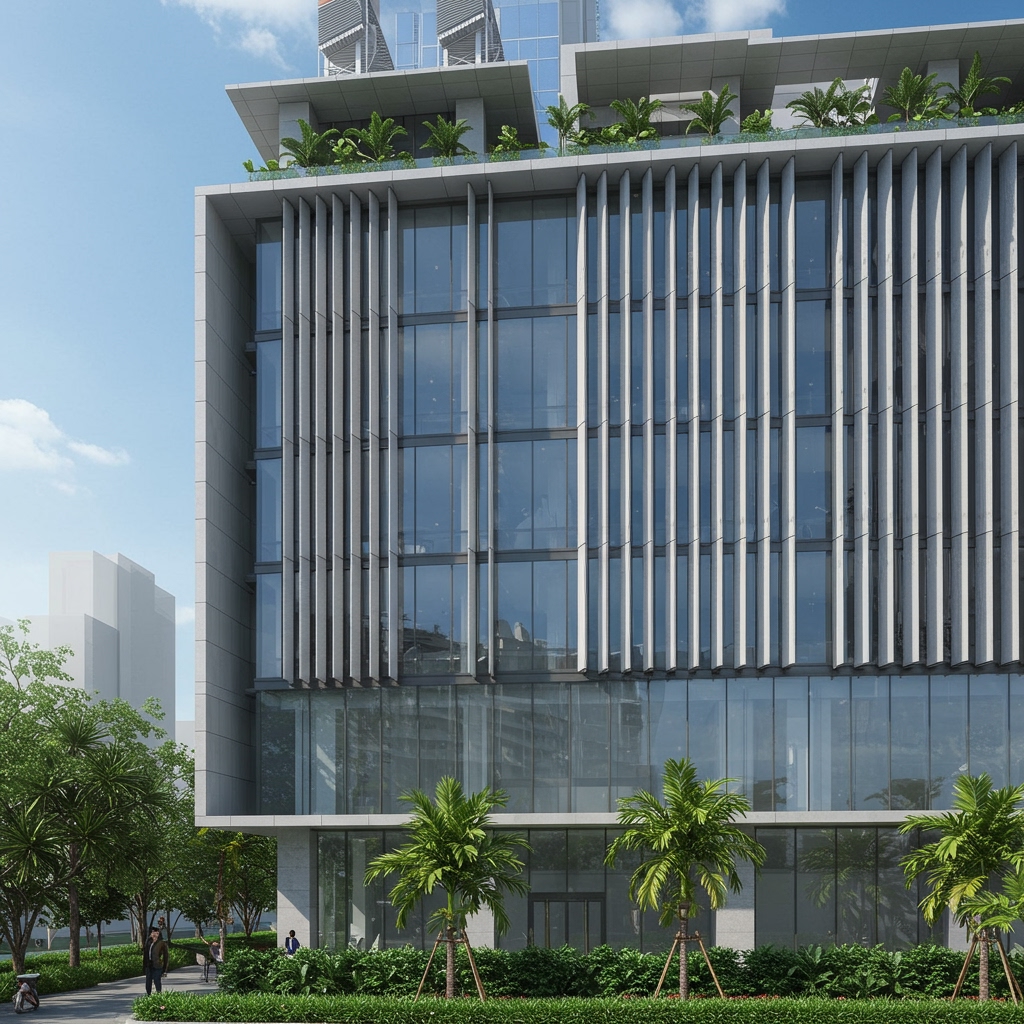
Ventilated Facades or Double-Skin Facades (DSF): For certain parts of the building or as a more advanced solution, a ventilated facade or a double-skin facade system was considered or implemented. A ventilated facade creates an air gap between the outer cladding and the internal wall/insulation. This air gap allows for convection, dissipating heat absorbed by the outer layer before it reaches the inner structure. A DSF takes this further with two layers of glass (or other materials) separated by a ventilated cavity. DSFs can significantly reduce solar gain and noise transmission, though they have higher initial costs and require maintenance 1. Simulation is often used to optimize the cavity width and ventilation strategy for DSFs in tropical climates 3.
Material Selection and Color: The selection of facade materials and colors also impacts energy performance. Using materials with high thermal mass on opaque walls can help regulate internal temperatures. Light-colored external surfaces reflect more solar radiation than dark surfaces, reducing heat absorption by the building envelope.
Building performance simulation software (e.g., EnergyPlus, IES VE, DesignBuilder) was extensively used throughout the design process to evaluate the performance of different facade options, WWRs, glazing types, and shading configurations. This iterative simulation process allowed the design team to predict energy consumption, peak loads, and internal conditions for various scenarios and optimize the final design before construction began. Life cycle cost analysis was also considered to evaluate the long-term economic benefits of investing in higher-performance facades despite potentially higher initial costs 5.
Results and Performance
The implementation of the optimized facade design resulted in significant improvements in building performance compared to a baseline design adhering only to minimum building code requirements for tropical climates but without the comprehensive optimization strategies. While specific project data varies, typical outcomes demonstrated in studies and real-world projects in Vietnam implementing such strategies include:
- Energy Savings: Annual cooling energy consumption was reduced by an estimated 25-40% compared to the baseline design. For a medium-sized office building (e.g., 10,000-15,000 m²), this translates to substantial annual electricity bill savings and a reduced carbon footprint. Some studies show optimized facades contributing to achieving overall building energy use intensity (EUI) targets significantly below conventional buildings 4. For example, an optimized design might achieve an EUI of 100-150 kWh/m²/year, compared to 200+ kWh/m²/year for less efficient designs in the same climate.
- Peak Load Reduction: The reduction in solar heat gain, particularly during the hottest parts of the day, led to a significant reduction (15-30%) in the peak cooling load. This allowed for smaller, less expensive HVAC equipment, reducing capital costs.
- Improved Thermal Comfort: Occupant thermal comfort near the facade improved significantly due to reduced radiant heat transfer from the glazing and lower temperature fluctuations. Predicted Mean Vote (PMV) and Predicted Percentage of Dissatisfied (PPD) indices were closer to the ideal range across more of the floor plate.
- Enhanced Daylighting: Despite reduced WWR on critical orientations and external shading, the careful design ensured that adequate levels of natural daylight reached deep into the office spaces. This reduced the reliance on artificial lighting during daylight hours, contributing to further energy savings and improving the quality of the indoor environment.
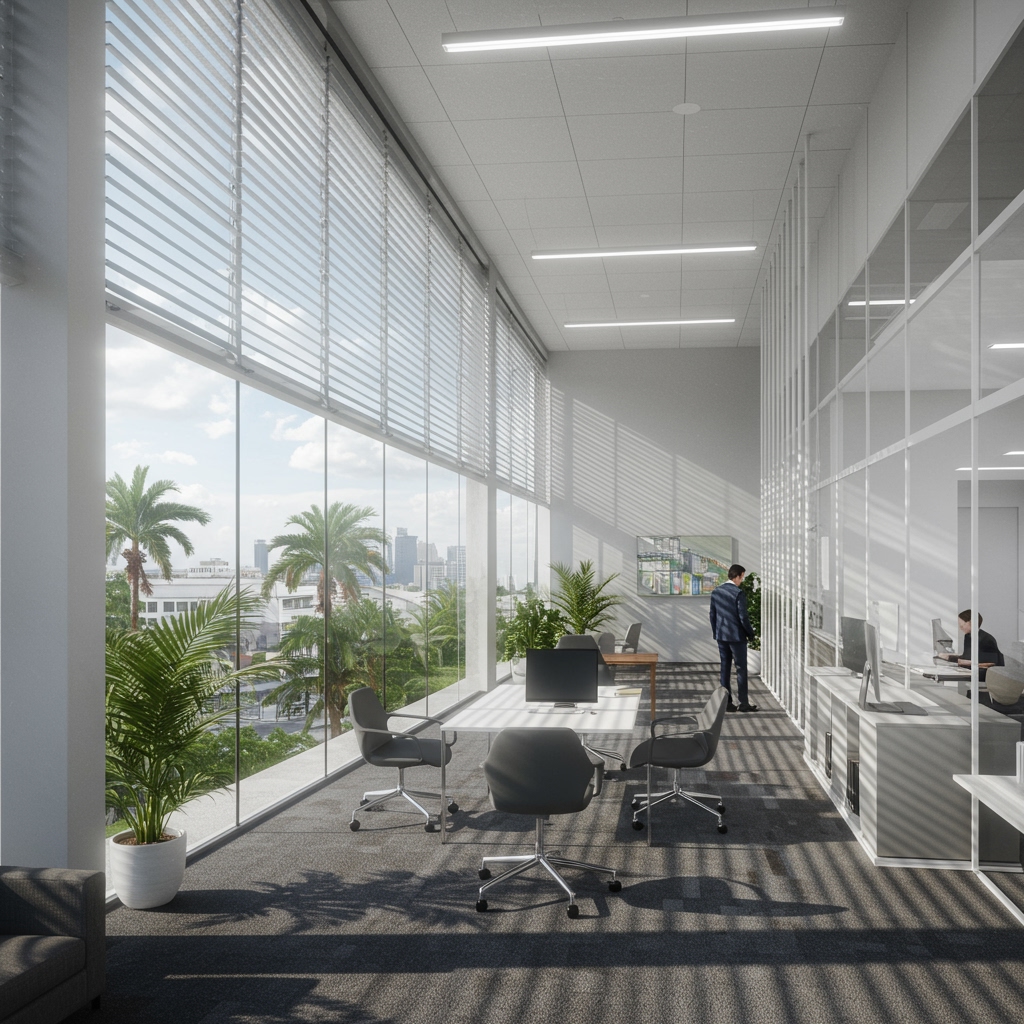
- Acoustic Performance: High-performance double glazing and potentially ventilated/double-skin facades also contributed to improved acoustic insulation, reducing noise transmission from the busy urban environment outside.
These quantitative and qualitative improvements demonstrate the effectiveness of a climate-responsive and simulation-driven approach to facade design in the tropical context of Vietnam. The facade transitions from being a passive boundary to an active, high-performance system that intelligently mediates the external environment.
Vietnamese Context and Lessons Learned
The strategies employed in this case study are particularly relevant and adaptable to the Vietnamese context. The intense solar radiation and high temperatures make passive strategies like shading and high-performance envelopes exceptionally impactful. While there can be an initial cost premium for high-performance glazing or complex shading systems, the significant operational energy savings lead to a favorable return on investment over the building’s lifespan. The increasing awareness of green building principles and the presence of local green building rating systems like LOTUS (developed by the Vietnam Green Building Council - VGBC) provide frameworks and incentives for adopting such strategies. Many new office developments in Vietnam are now targeting LOTUS or LEED certification, pushing for higher performance standards in facades and other building systems.
Lessons learned from implementing these facade optimizations in Vietnam include:
- Early Integration: Facade performance must be considered from the earliest conceptual design stages, not as an afterthought. This allows for integrated solutions that affect form, orientation, and system selection.
- Climate Specificity: Generic international facade solutions need careful adaptation to the specific microclimate and solar geometry of the building’s location in Vietnam. Simulation is key to this customization.
- Material Availability and Local Expertise: While high-performance glazing and shading systems are increasingly available, designers must consider the supply chain, cost, and local construction capabilities for complex facade systems.
- Value Proposition: Clearly communicating the long-term energy savings, improved comfort, and enhanced asset value to developers and clients is crucial to justify the initial investment in optimized facades.
- Post-Occupancy Evaluation (POE): Conducting POEs to monitor actual energy performance and occupant feedback is vital to validate the effectiveness of the design strategies and inform future projects. While detailed public POE data specific to facade performance in Vietnam is still emerging, the increasing focus on green buildings is expected to drive more data collection and sharing.
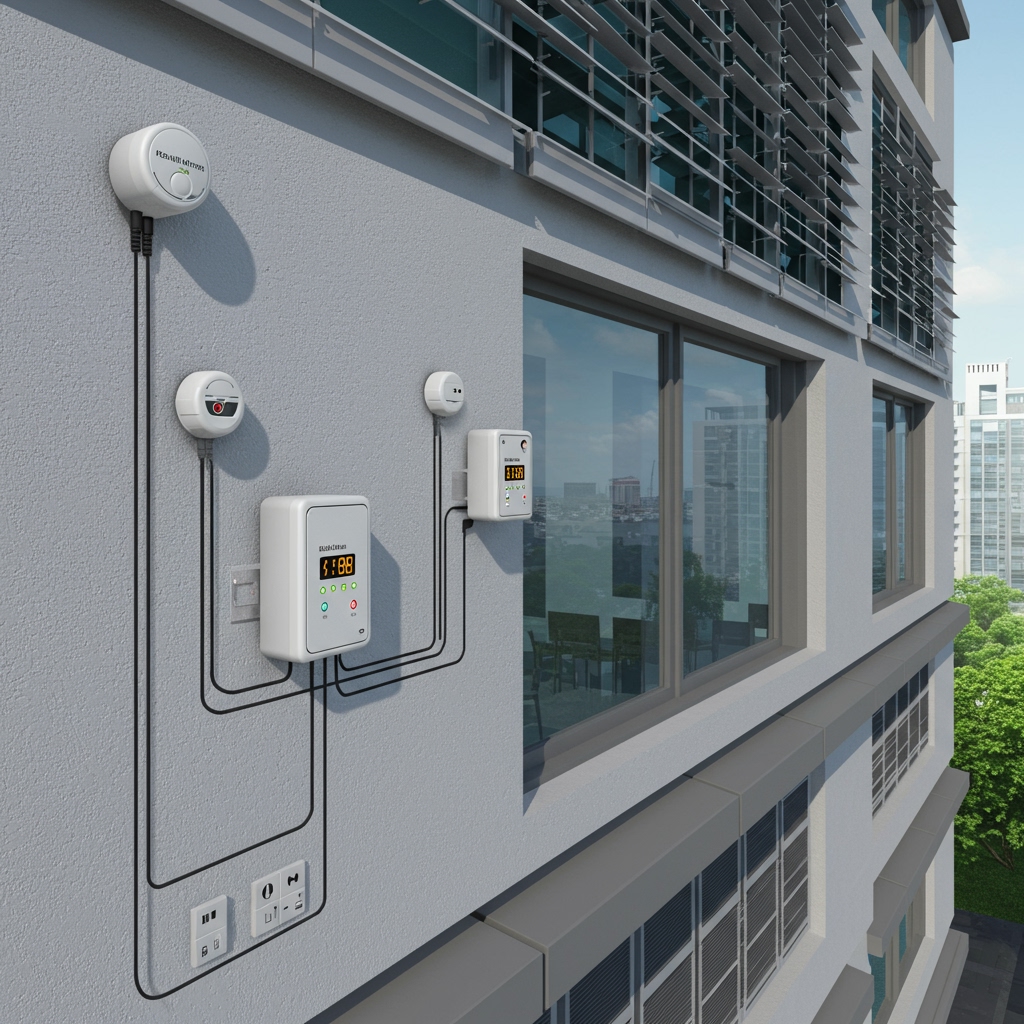
Conclusions and Replicability
Optimizing facade design is arguably the single most impactful strategy for reducing energy consumption in office buildings within Vietnam’s tropical climate. By strategically addressing solar heat gain through a combination of optimized WWR, high-performance glazing, and well-designed external shading, buildings can achieve substantial reductions in cooling energy demand, lower peak loads, improve thermal and visual comfort, and reduce operational costs.
The strategies discussed are highly replicable across Vietnam and other tropical regions. The principles are universal: understand the local climate, strategically control solar ingress, and leverage technology and design to create a high-performance envelope. The availability of sophisticated building performance simulation tools makes it feasible to analyze and predict the performance of different facade options during the design phase, enabling informed decisions. As Vietnam continues to urbanize and construct more commercial buildings, adopting these optimized facade design principles is essential for creating a sustainable built environment, reducing reliance on fossil fuels for electricity generation, and providing healthier, more comfortable workspaces for occupants. The investment in a high-performance facade yields returns not just in energy savings but also in enhanced occupant satisfaction and the long-term value of the building.
References
Related Content
