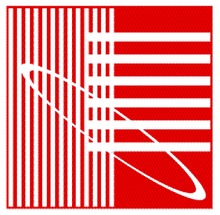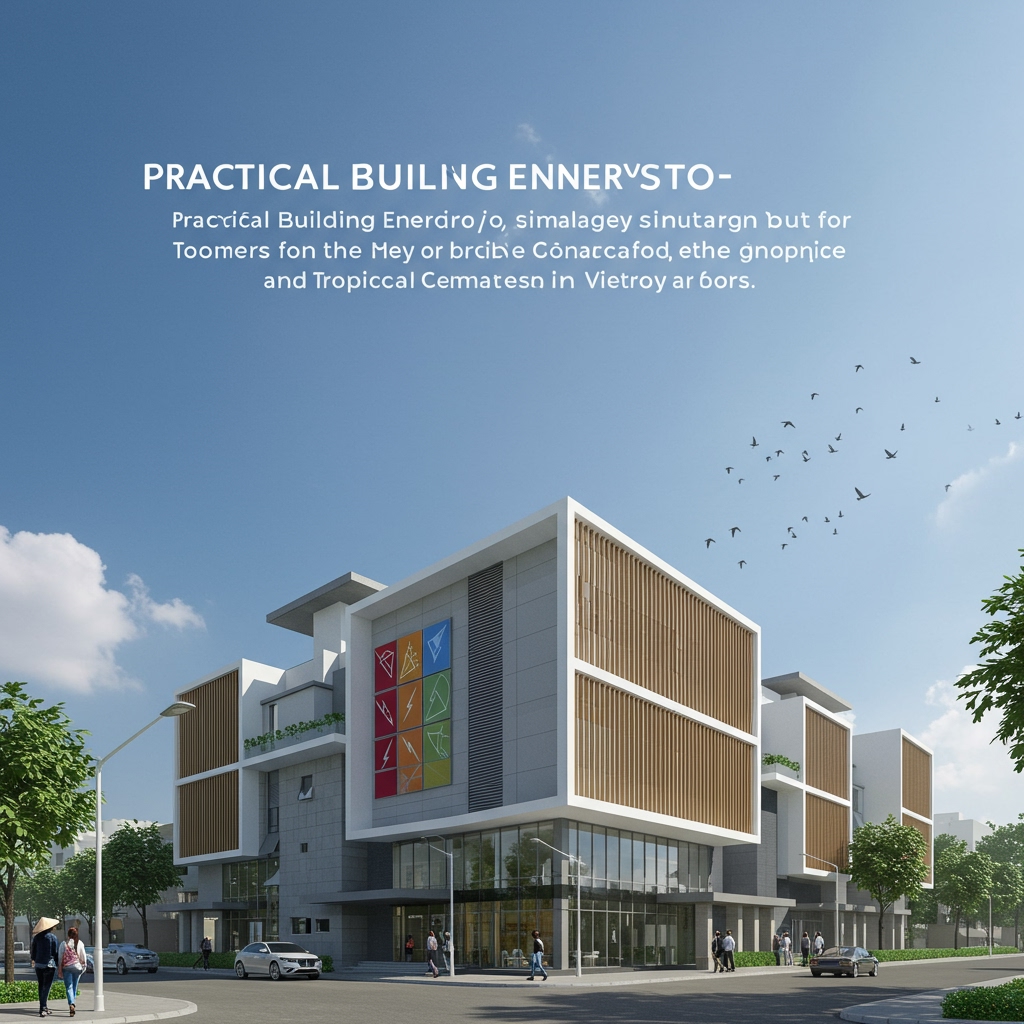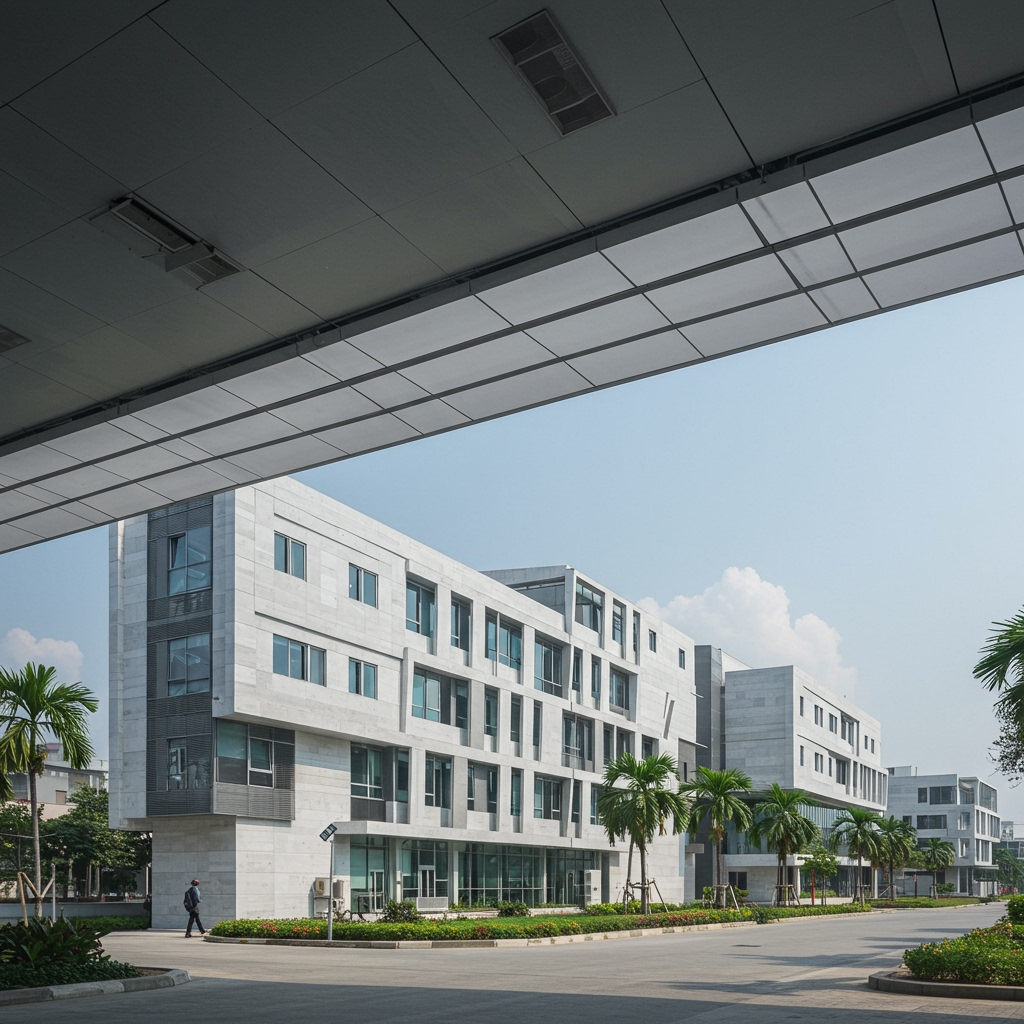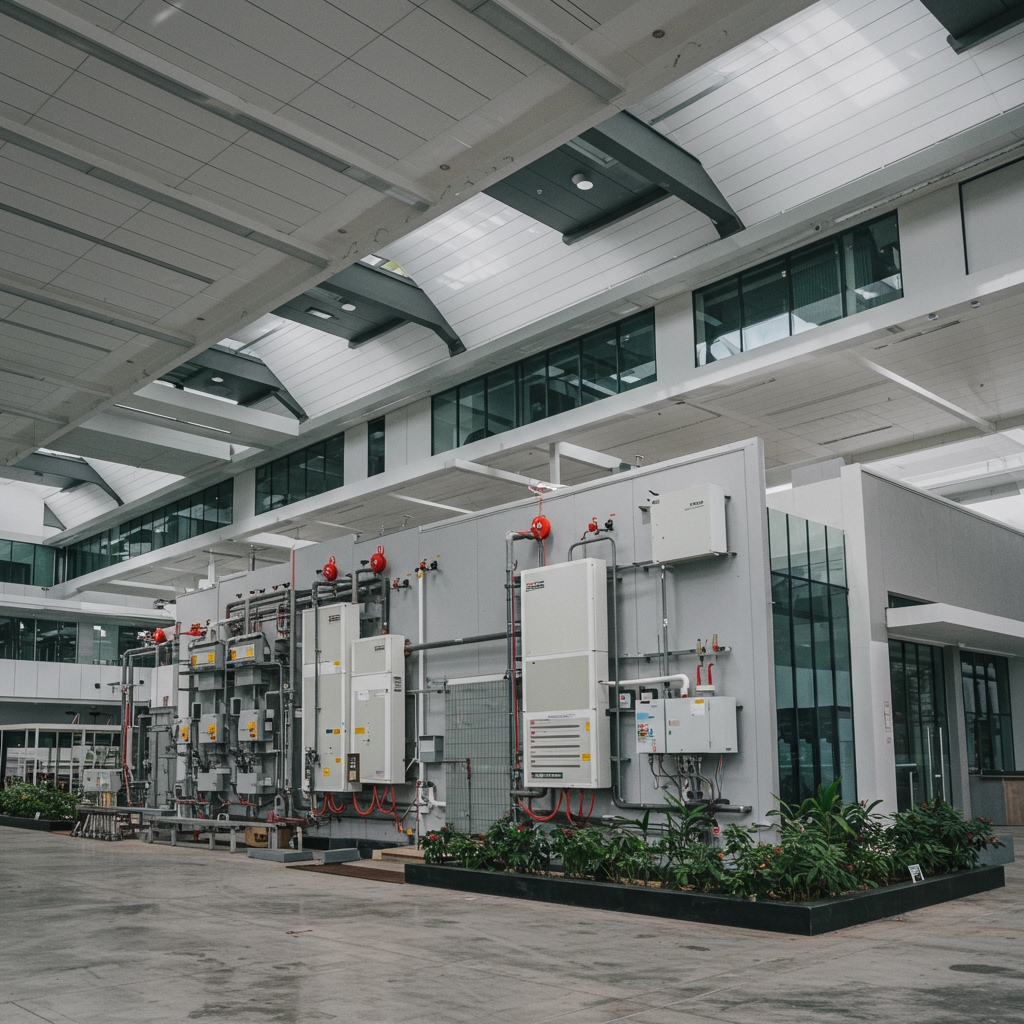
Leveraging BIM for Energy Performance Simulation and LOTUS Compliance in Tropical Vietnam
Overview
Integrating Building Information Modeling (BIM) with energy performance simulation is a powerful approach for designing high-performance buildings, especially crucial in the tropical climate of Vietnam. This synergy allows design teams to predict energy consumption accurately, evaluate the impact of different design strategies, and optimize building performance from the early stages of a project. Beyond performance optimization, this integrated workflow is essential for demonstrating compliance with green building rating systems like LOTUS, developed by the Vietnam Green Building Council (VGBC) 1, 2. LOTUS awards significant credits for energy efficiency (EN category), often requiring simulation to prove performance against a baseline 3, 4. This guide provides practical steps and considerations for practitioners in Vietnam to effectively leverage BIM for energy simulation and achieve LOTUS certification.
Step-by-step Procedures
The process involves several key stages, starting from the BIM model and leading to documented simulation results for LOTUS submission.
1. BIM Model Preparation for Energy Analysis
The foundational step is creating a BIM model suitable for energy simulation. This requires more than just geometric information; it demands semantic data.
- Model Geometry: Ensure the model accurately represents the building envelope, including walls, roofs, floors, windows, and shading devices. Accurate geometry is critical for calculating surface areas and volumes, which are inputs for simulation software.
- Material Properties: Assign thermal properties to building materials. This includes thermal conductivity (k-value), specific heat capacity, density, and layer thickness to calculate U-values for opaque elements. For transparent elements, include U-value, Solar Heat Gain Coefficient (SHGC), and Visible Light Transmittance (VLT).
- Spatial Data: Define building zones or spaces with their intended use (e.g., office, residential, retail). This information is vital for applying appropriate internal loads (occupancy, lighting, equipment) and scheduling.
- System Definition: Roughly model or define HVAC systems, lighting systems, and domestic hot water systems. While detailed mechanical modeling can be complex, basic system types and efficiencies are needed for energy calculations.
- Model Cleanup: Remove unnecessary details or objects that can complicate or corrupt the analytical model. Ensure geometry is clean, without gaps or overlapping surfaces that prevent the formation of thermal zones.
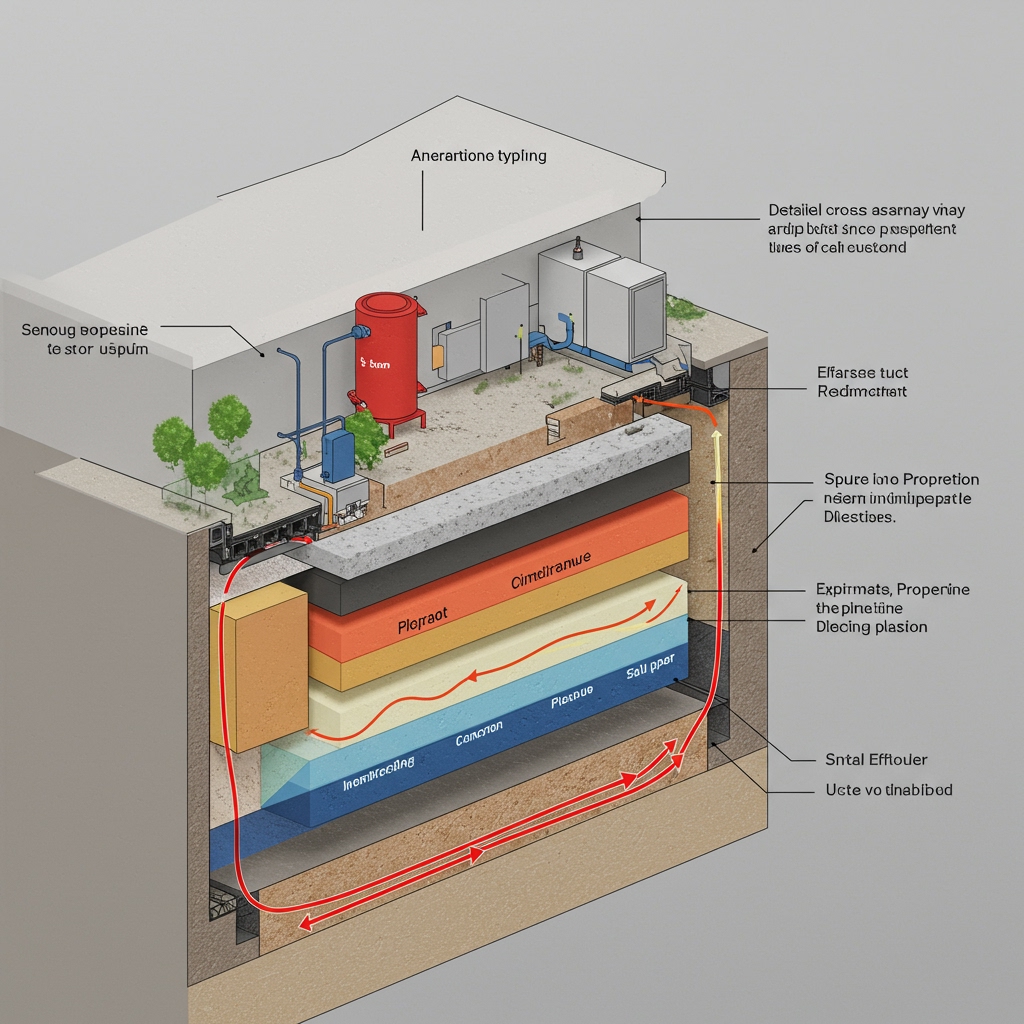
2. Exporting the Model for Simulation
Most energy simulation software tools do not directly use native BIM files (like RVT or PLN). Standardized formats are necessary.
- Choose Export Format: The most common formats for exporting BIM models for energy analysis are gbXML (green building XML) and IFC (Industry Foundation Classes). gbXML is specifically designed for transferring building geometry and thermal properties to energy simulation tools. IFC provides a more comprehensive dataset but requires simulation tools that can interpret its architectural and MEP data for energy analysis purposes.
- Exporter Settings: Configure the export settings in the BIM software. This often involves selecting which elements to include, defining thermal zones based on spaces, and specifying the level of detail for HVAC systems.
- Validate Export: After export, it’s crucial to import the file into the simulation software or a viewer to check for errors. Look for missing geometry, incorrect thermal zones, or flipped surfaces. Many errors occur during the export/import phase and must be resolved in the original BIM model.
3. Setting Up the Energy Simulation Software
Once the model is imported, the simulation software requires specific inputs to run the analysis.
- Weather Data: Select a weather file representative of the project’s location in Vietnam. Accurate weather data (dry-bulb temperature, humidity, solar radiation, wind speed) is paramount for simulating building performance in a tropical climate. Sources like EnergyPlus Weather data (EPW) files are commonly used.
- Operating Schedules: Define schedules for occupancy, lighting, equipment usage, and HVAC system operation based on the building’s function and anticipated usage patterns.
- Internal Loads: Specify the heat gains from occupants, lighting, and equipment within each thermal zone. Use realistic values based on building type and design intent.
- HVAC System Definition: Model the HVAC system configuration, including system types (e.g., VRF, Chiller Plant, Split AC), efficiencies (e.g., COP, EER, SEER), and control strategies (e.g., temperature setpoints, ventilation rates).
- Other Systems: Define parameters for other energy-consuming systems like domestic hot water, elevators, and any renewable energy systems (e.g., solar PV).
4. Performing the Energy Simulation
With the model and inputs ready, the simulation can be run.
- Run Simulation: Execute the simulation for a full year (8760 hours) to capture performance across all seasons and operational modes.
- Analyze Results: Review the simulation outputs, which typically include total energy consumption (electricity, gas, etc.), breakdown of energy use by end-use (HVAC, lighting, equipment), peak loads, and thermal comfort metrics.
- Iterate and Optimize: Compare results against targets (e.g., energy cost budget, performance improvement relative to a baseline). Identify areas for improvement and modify design parameters (e.g., insulation levels, window-to-wall ratio, shading, system efficiencies, schedules). Rerun the simulation to evaluate the impact of changes. This iterative process is where the value of simulation for design optimization is realized.
5. Documenting Results for LOTUS Compliance
LOTUS certification, particularly under the EN category, requires demonstrating energy performance.
- Baseline Building: For credits like EN 1 (Energy Performance), a baseline building model must be created based on specific LOTUS or relevant building code requirements (e.g., Vietnamese building energy efficiency code, QCVN 09:2017/BXD or later revisions [^6], or ASHRAE 90.1 standards [^8]). This baseline model typically has identical geometry and orientation but uses prescribed prescriptive requirements for envelope, lighting, and HVAC system efficiencies 3, 4.
- Performance Comparison: Simulate both the proposed design and the baseline building using the same weather data, schedules, and simulation engine. Calculate the percentage improvement in energy performance (typically measured in annual energy cost or source energy) of the proposed design over the baseline.
- Reporting: Prepare a detailed report outlining the simulation methodology, input assumptions, model geometry, baseline definition, simulation results for both models, and the calculated energy performance improvement. This report must meet the specific documentation requirements outlined in the LOTUS technical manual 3, 4. Include summary tables and graphs to clearly present findings.
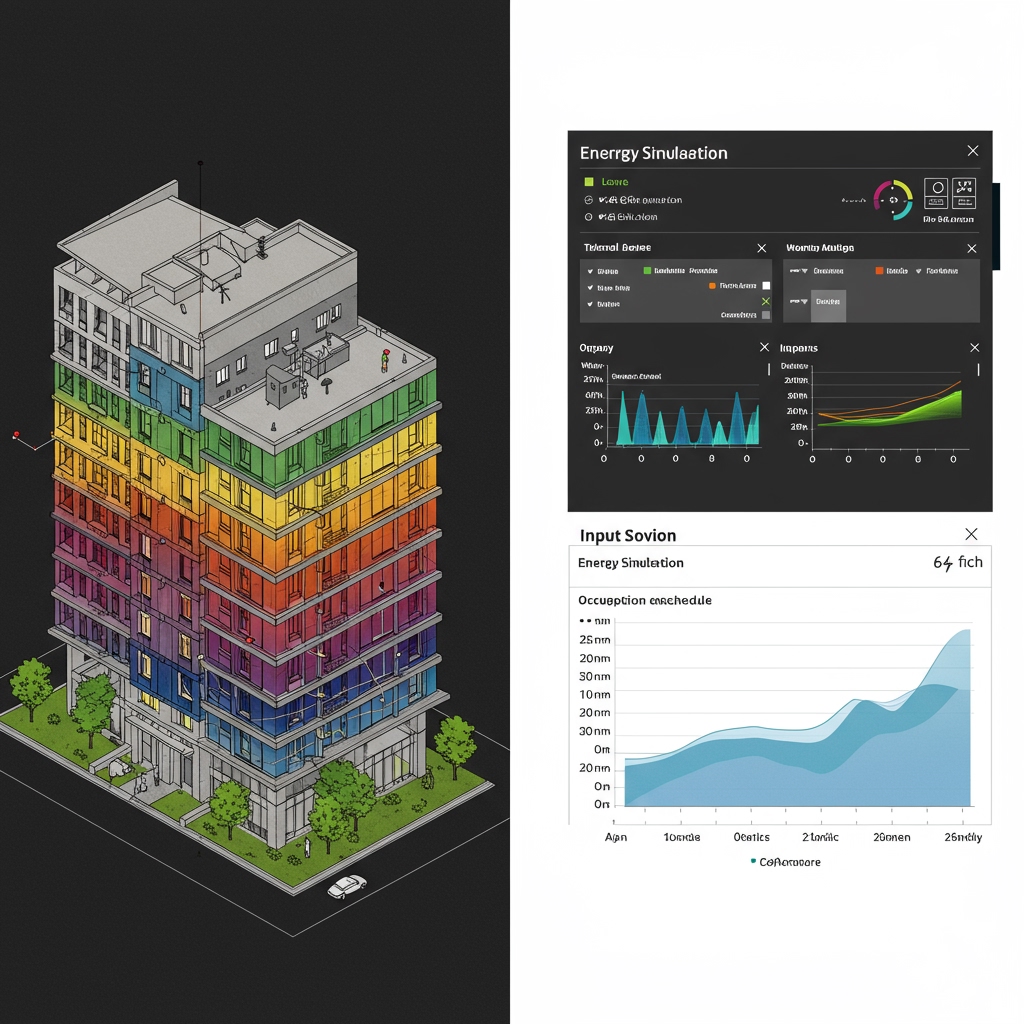
Best Practices
- Start Early: Integrate BIM and energy simulation from the conceptual design phase. Early analysis has the greatest potential to influence design decisions and optimize performance cost-effectively.
- Maintain Model Quality: Establish strict BIM modeling standards to ensure accuracy and consistency of geometric and non-geometric data required for simulation.
- Collaborate: Foster communication between architects, engineers (MEP, structural), energy modelers, and contractors. BIM facilitates this coordination, and energy simulation results should inform design discussions.
- Use Appropriate Software: Select simulation software suitable for the project’s complexity and the required level of detail. Ensure compatibility with your BIM software’s export formats. EnergyPlus/OpenStudio, IES VE, DesignBuilder, Trane TRACE, eQUEST are common tools.
- Validate Inputs and Outputs: Never blindly trust simulation results. Verify input data against design documents and actual conditions. Review output data for reasonableness.
Vietnamese Implementation Considerations
Implementing BIM and energy simulation in Vietnam involves addressing specific local factors:
- Climate: Vietnam’s tropical climate features high temperatures, high humidity, and significant solar radiation year-round. Simulations must accurately account for these conditions, emphasizing strategies like passive cooling, shading, natural ventilation potential (where appropriate and controllable for humidity), and efficient dehumidification 5.
- Local Materials & Practices: Utilize thermal properties of commonly available local materials. Understand typical construction methods and their implications for thermal bridging and air leakage.
- Regulations: Be aware of the current Vietnamese National Energy Efficiency Building Code (QCVN 09) and how it might inform baseline requirements for LOTUS or provide mandatory performance standards [^6]. While QCVN 09 has prescriptive pathways, performance-based simulation is often required for LOTUS EN credits.
- Data Availability: Access to reliable local weather data and performance data for specific local equipment and materials can sometimes be challenging. Source reputable data or use appropriate proxies.
- Training and Expertise: Ensure the design team and energy modelers have adequate training and experience with BIM for simulation workflows and understanding tropical building physics.
Compliance Requirements (LOTUS Specific)
LOTUS Green Building certification provides credits in several categories, with energy efficiency (EN) being highly significant.
- LOTUS EN 1 - Energy Performance: This is the core credit requiring performance simulation. It typically awards points based on the percentage improvement of the proposed design’s annual energy cost or source energy consumption compared to a defined baseline building 3, 4. The baseline definition (geometry, orientation, thermal properties, system efficiencies) is strictly prescribed by the LOTUS manual, often referencing international standards like ASHRAE 90.1 or the Vietnamese energy code 3, 4.
- LOTUS EN 2 - Minimum Energy Performance: A prerequisite in some LOTUS versions, ensuring a basic level of energy efficiency is met, sometimes benchmarked against a simple prescriptive baseline or code requirement.
- Documentation: Prepare a comprehensive Energy Simulation Report and fill out the required LOTUS submission forms, demonstrating compliance with the credit criteria. The report should detail the simulation tool, inputs, methodology, baseline construction, and results clearly showing the percentage improvement 3. VGBC provides templates and guidelines for submission.
Troubleshooting
Common issues encountered during the BIM-to-simulation workflow and how to address them:
- Export Errors: Geometry issues (gaps, overlaps, non-manifold edges) in the BIM model are the most frequent cause of failed gbXML or IFC exports, or issues upon import into simulation software. Use BIM software tools to check model validity before exporting. Clean up and simplify geometry.
- Thermal Zone Definition Issues: Ensure spaces are correctly defined and linked to create coherent thermal zones in the BIM model before export. Check zone boundaries and volumes in the simulation software.
- Data Loss During Export: Verify that material properties, system types, and other non-geometric data are successfully transferred via the export format. Adjust exporter settings or supplement data directly in the simulation software if necessary.
- Simulation Convergence Problems: Large, complex models or unstable HVAC system definitions can cause simulations to fail or not converge. Simplify system models initially, check for unrealistic control settings, and review simulation error messages for clues.
- Discrepancies Between BIM and Simulation Results: If simulation results seem off, re-verify all inputs – weather data, schedules, internal loads, material properties, and HVAC efficiencies. Ensure the analytical model correctly reflects the architectural and MEP designs.
- LOTUS Baseline Interpretation: Understanding and correctly modeling the LOTUS baseline building is critical. Refer strictly to the LOTUS technical manual 3, 4 and any supplementary guidelines provided by VGBC. Consult with a LOTUS Accredited Professional (LOTUS AP) if unsure.
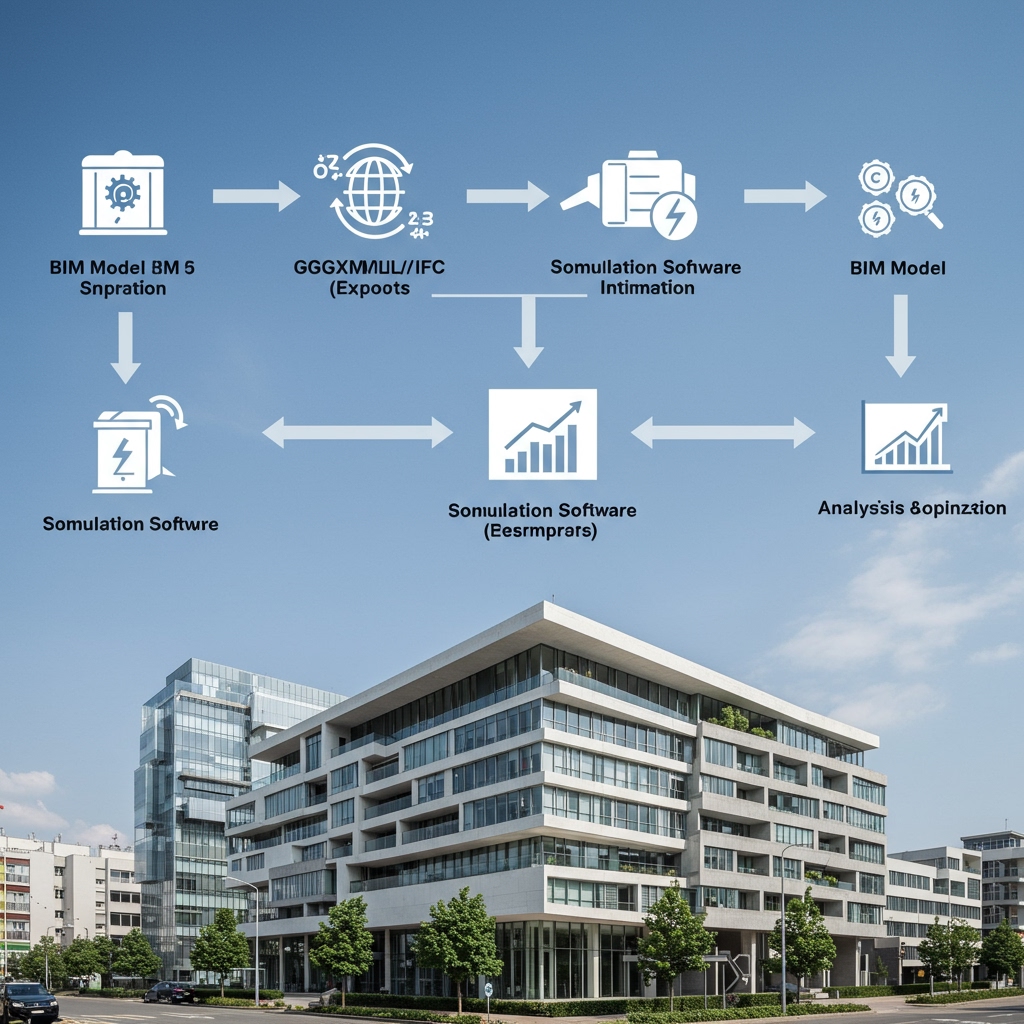
By diligently following these steps and best practices, and paying close attention to the specific requirements of the tropical climate and LOTUS certification, practitioners in Vietnam can effectively leverage the power of BIM for energy performance simulation, leading to more sustainable and energy-efficient buildings.
