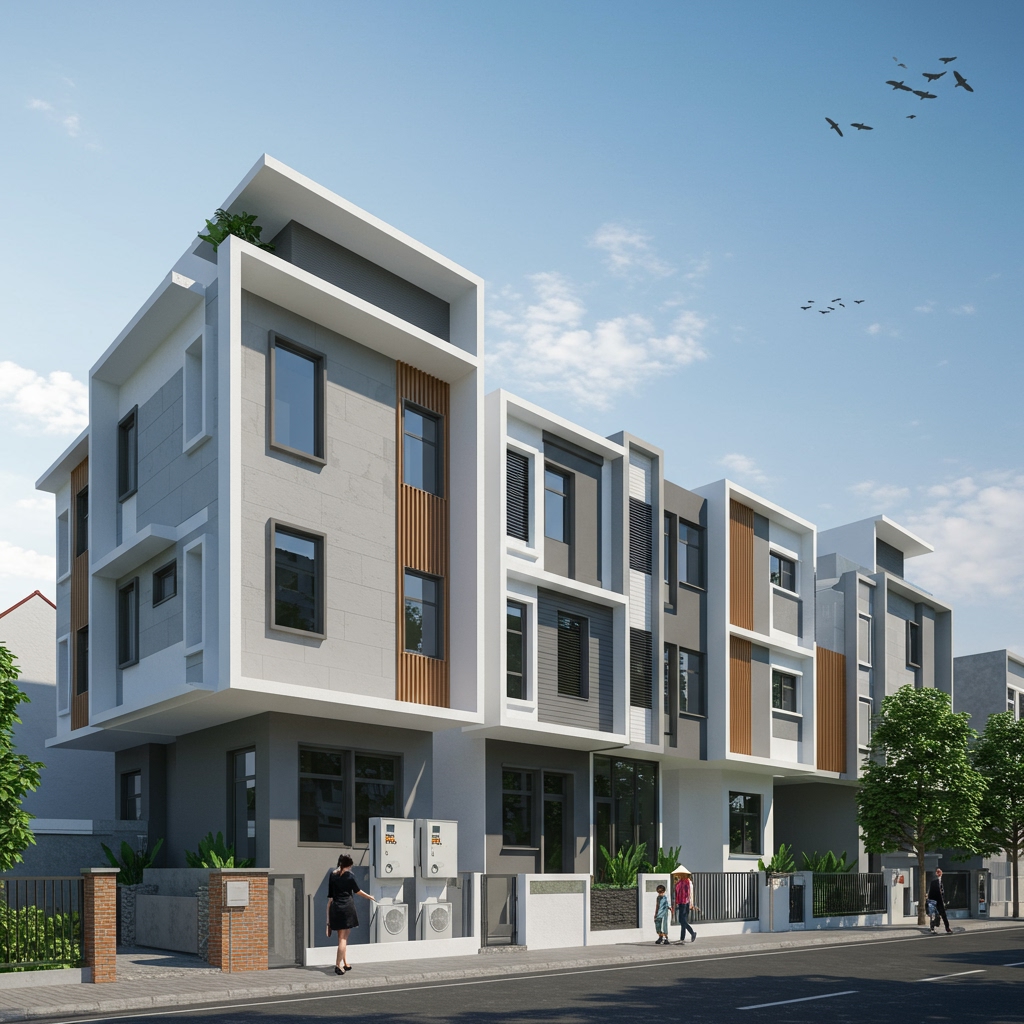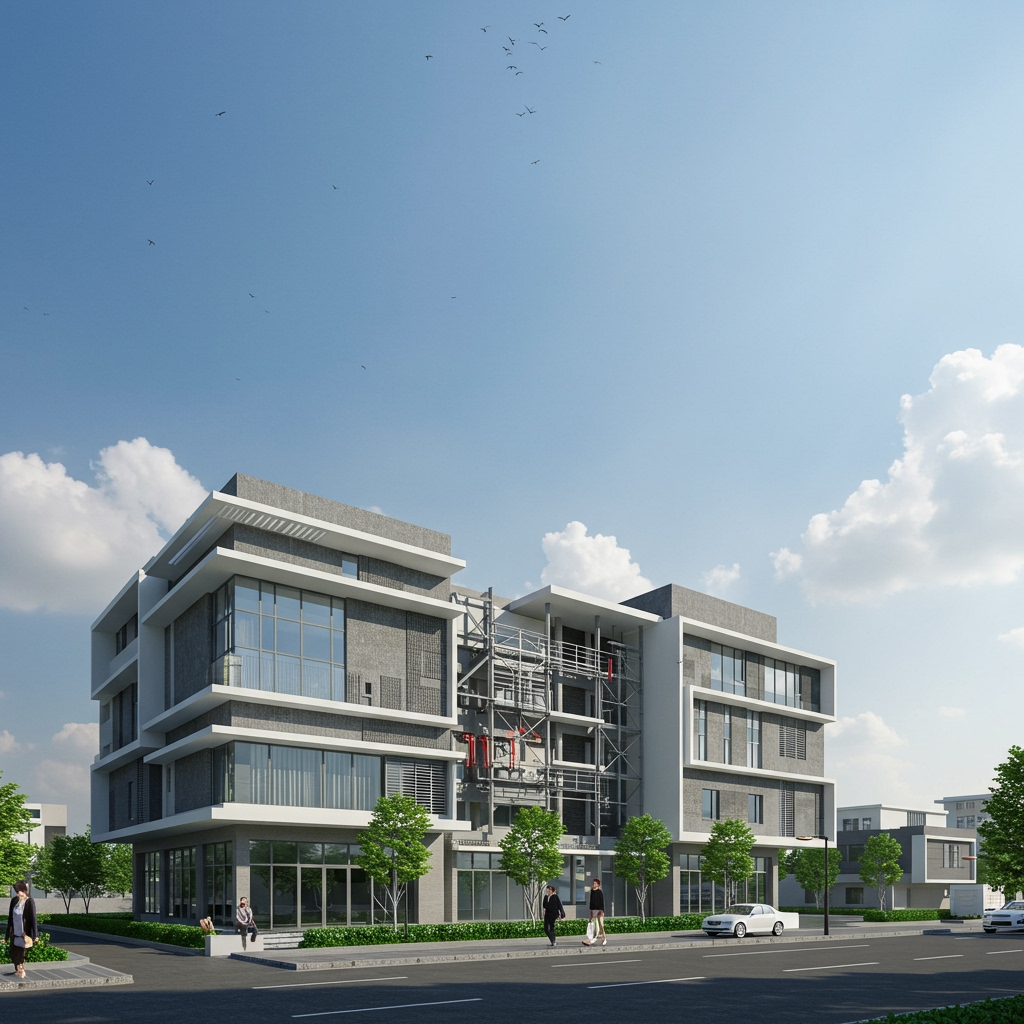
Optimization of Passive Design Strategies for Thermal Comfort and Energy Efficiency in Vietnamese Residential Buildings Using Building Performance Simulation
Abstract
Vietnam’s rapidly growing economy and increasing urbanization have led to a significant rise in energy consumption, particularly within the building sector. Residential buildings, a dominant part of the urban landscape, contribute substantially to this energy demand, largely driven by the need for mechanical cooling to combat the prevalent hot and humid tropical climate. This paper explores the potential of passive design strategies to enhance thermal comfort and reduce energy consumption in typical Vietnamese residential buildings, focusing on the application of building performance simulation and optimization techniques. A review of existing literature highlights the effectiveness of strategies such as natural ventilation, shading, building orientation, and appropriate material selection in tropical contexts. It also identifies the need for localized thermal comfort models and the increasing role of simulation in evaluating building performance in Vietnam. The paper proposes a simulation-based optimization methodology for typical Vietnamese residential typologies, such as row houses, to identify optimal combinations of passive design parameters that minimize energy consumption while maximizing thermal comfort, potentially considering construction cost. The study aims to provide evidence-based design guidance applicable to the Vietnamese context, contributing to the development of more sustainable and energy-efficient housing solutions in the country. Challenges related to the adoption of green building practices and the impact of the urban heat island effect are also discussed, emphasizing the practical relevance of this research for sustainable urban development in Vietnam.
Introduction
The built environment is a major consumer of energy globally, and Vietnam is no exception. As Vietnam continues its trajectory of economic development and rapid urbanization, the energy demand from its building sector is projected to increase significantly. Residential buildings constitute a substantial portion of the building stock, especially in urban areas where multi-story row houses (often referred to as shophouses) are prevalent. The prevailing hot and humid tropical climate across much of the country necessitates significant energy use for cooling to maintain acceptable indoor thermal conditions. This reliance on mechanical cooling contributes to peak energy demand and increased carbon emissions.
Addressing this challenge requires a concerted effort towards implementing energy-efficient and sustainable building practices. Passive design strategies, which leverage natural environmental forces such as solar radiation, wind, and temperature differences, offer a promising pathway to reduce reliance on active cooling systems and improve building performance. These strategies are particularly relevant in tropical climates where they can be highly effective in mitigating heat gain and promoting natural ventilation.
Building performance simulation (BPS) has emerged as an indispensable tool for evaluating the complex interplay of building design parameters and climate conditions. By creating virtual models, designers and researchers can predict energy consumption, analyze thermal comfort, and assess the effectiveness of various design interventions before construction begins. Furthermore, integrating optimization techniques with BPS allows for the systematic exploration of a wide range of design options to identify those that yield the best performance according to predefined objectives, such as minimizing energy use or maximizing thermal comfort.
Despite the recognized potential of passive design and BPS, their widespread application in the Vietnamese residential sector faces challenges. These include a perceived higher initial cost for green building elements, a lack of specific financial incentives, a shortage of skilled professionals knowledgeable in sustainable design and simulation, and limitations in the availability and certification of local green materials. Additionally, the impact of the urban heat island (UHI) effect in dense urban centers further exacerbates cooling loads and thermal discomfort, requiring specific consideration in urban building design and simulation.
This paper focuses on the application of simulation-based optimization to enhance the thermal comfort and energy efficiency of typical Vietnamese residential buildings through passive design. By identifying optimal combinations of passive strategies for the local climate and prevalent building typologies, this research aims to provide practical, evidence-based design recommendations that can contribute to more sustainable and resilient housing in Vietnam.
Literature Review
The literature underscores the critical need for energy efficiency in the Vietnamese building sector. With buildings accounting for a significant portion of national energy consumption, and residential buildings being major contributors, there is an urgent imperative to reduce energy demand. The National Technical Regulation on Energy Efficiency Buildings, QCVN 09:2017/BXD, sets mandatory technical standards for energy-efficient construction, although its primary scope currently covers larger buildings (gross floor area ≥ 2500 m²). Nonetheless, it signals the government’s commitment to improving energy performance in the built environment.
The hot and humid tropical climate of Vietnam presents unique challenges for maintaining indoor thermal comfort. Studies have shown that existing housing often fails to satisfy thermal comfort requirements during hot seasons, leading to increased reliance on air conditioning. Research on thermal comfort in Vietnam indicates that local occupants may have different comfort perceptions and adaptation mechanisms compared to those in temperate climates, highlighting the importance of developing localized thermal comfort models rather than solely relying on international standards. For naturally ventilated buildings in hot-humid climates, adaptive comfort models are considered more appropriate as they account for occupants’ physiological and psychological adaptation to the prevailing environmental conditions.
Passive design strategies are consistently identified as crucial for improving building performance in tropical climates. Key strategies include:
- Building Orientation and Shape: Optimizing building orientation and form to minimize solar heat gain, particularly on east and west facades.
- Natural Ventilation: Designing for effective cross-ventilation and stack ventilation to dissipate heat and improve air movement, which is vital for thermal comfort in humid conditions. Studies show that natural ventilation can significantly improve thermal comfort in Vietnamese cities.
- Shading: Implementing external shading devices such as overhangs, fins, and vegetation to protect windows and walls from direct solar radiation.
- Building Envelope Properties: Selecting materials and construction systems with appropriate thermal mass and insulation properties to mitigate heat transfer. While traditional Vietnamese houses often feature lightweight construction and high natural ventilation, the effectiveness of thermal insulation and high thermal mass can be climate-dependent and requires careful consideration in hot-humid conditions. The use of sustainable and local materials, including unburned bricks and recycled materials, is also being explored for their potential environmental and thermal benefits.
- Courtyards and Green Spaces: Incorporating internal courtyards or surrounding vegetation to create cooler microclimates and enhance natural ventilation.
Building performance simulation is increasingly used in Vietnam to evaluate the effectiveness of these strategies. Tools like EnergyPlus and TRNSYS have been employed to simulate energy consumption and thermal comfort in various building types, including residential buildings. These studies demonstrate the capability of simulation to predict building performance under different design scenarios and climatic conditions. However, access to accurate and representative local weather data for simulation remains a noted challenge.
Integrating optimization algorithms with BPS allows for a more systematic approach to finding optimal design solutions. This involves defining design variables (e.g., window size, shading depth, wall U-value), objective functions (e.g., minimizing cooling load, maximizing occupied hours within the comfort zone), and constraints (e.g., building footprint, budget). Optimization algorithms, such as genetic algorithms or particle swarm optimization, can then iteratively run simulations with different combinations of design variables to find the Pareto-optimal solutions that represent the best trade-offs between competing objectives.
Research on applying simulation-based optimization for residential buildings in tropical climates, including in Southeast Asia, has shown promising results in improving thermal comfort and reducing energy consumption. However, there is a need for more research specifically focused on the diverse climatic conditions and prevalent residential typologies within Vietnam, considering the local context of construction practices, material availability, and occupant behavior.
Methodology and Analysis
To investigate the optimization of passive design strategies for thermal comfort and energy efficiency in Vietnamese residential buildings, a simulation-based optimization methodology can be employed. This methodology would typically involve the following steps:
Case Study Building Selection: Identify and model typical residential building typologies prevalent in Vietnam, such as urban row houses (“tube houses” or “shophouses”). A representative model based on surveys or existing building data would be developed. The model should capture key architectural features relevant to passive design, such as building form, orientation, window-to-wall ratios, and internal layout.
Climate Data Acquisition: Obtain accurate and representative weather data for different climatic zones in Vietnam (e.g., Hanoi for the North, Da Nang for the Central, Ho Chi Minh City for the South). Ideally, this would involve using validated typical meteorological years (TMYs) or undertaking site-specific weather measurements if TMYs are not available or representative.
Definition of Design Variables: Identify key passive design parameters as optimization variables. These could include:
- Building orientation (e.g., deviation from true North)
- Window-to-wall ratio on different facades
- Type and dimensions of external shading devices (e.g., overhangs, vertical fins)
- Properties of building envelope materials (e.g., U-value of walls and roofs, solar reflectance of external surfaces)
- Natural ventilation strategies (e.g., size and location of operable windows, inclusion of ventilation shafts or courtyards)
Building Performance Simulation Tool: Utilize a dynamic building performance simulation tool capable of accurately modeling heat transfer, airflow, and occupant comfort in hot and humid climates. EnergyPlus, TRNSYS, or equivalent software would be suitable choices.
Thermal Comfort Criteria: Define appropriate thermal comfort criteria for evaluating building performance. Given the focus on tropical climates and potential for natural or mixed-mode ventilation, an adaptive thermal comfort model suitable for hot-humid conditions should be used. The percentage of occupied hours within the acceptable comfort zone can serve as a key performance indicator.
Definition of Objective Functions: Formulate the optimization objectives. Common objectives in this context include:
- Minimization of annual cooling energy consumption
- Maximization of indoor thermal comfort (e.g., minimizing discomfort hours)
- Potential inclusion of minimizing construction cost related to passive design elements
Optimization Algorithm: Select and implement a suitable multi-objective optimization algorithm, such as the Non-dominated Sorting Genetic Algorithm II (NSGA-II) or Particle Swarm Optimization (PSO), to explore the design space and identify Pareto-optimal solutions.
Simulation and Optimization Process: Link the BPS tool with the optimization algorithm. The algorithm will generate sets of design parameters, run building simulations for each set, and evaluate the objective functions based on the simulation results. This iterative process continues until a satisfactory set of optimal or near-optimal solutions is found.
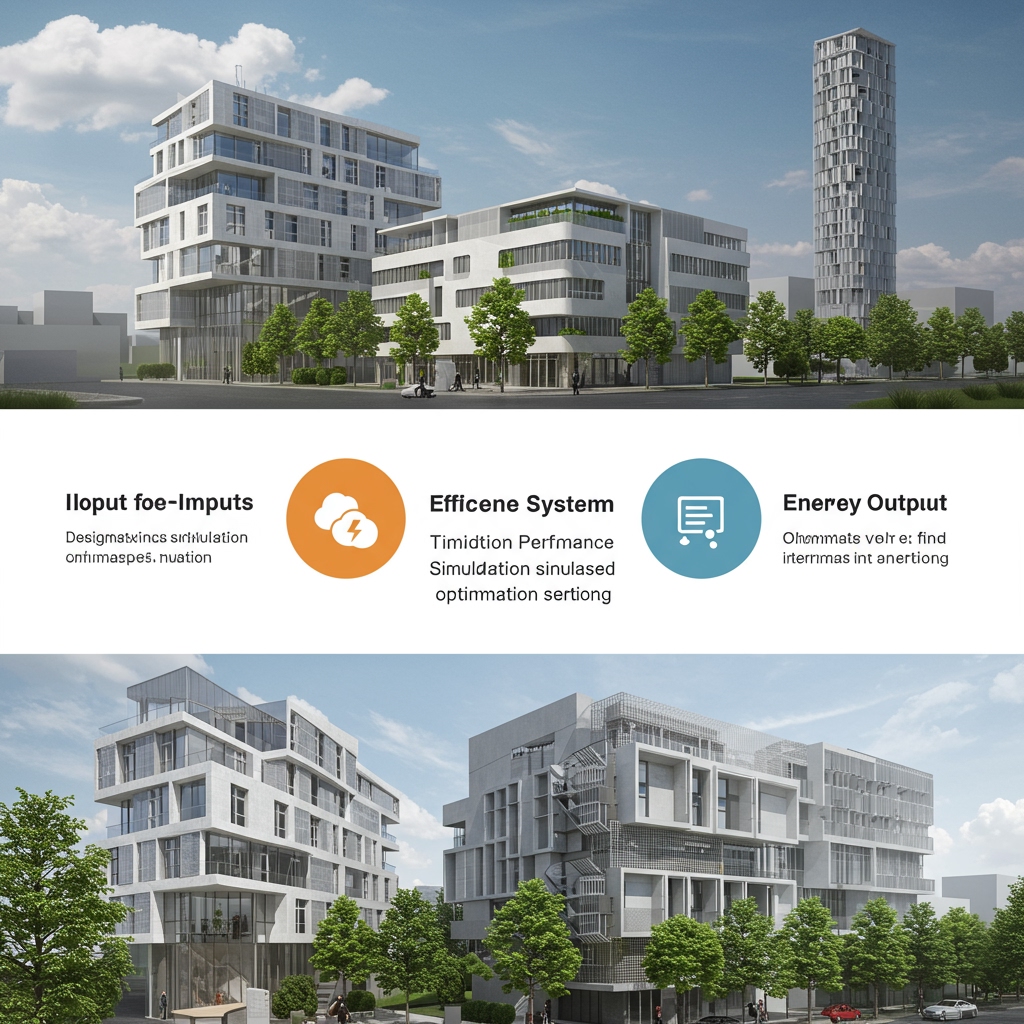
Diagram illustrating the simulation-based optimization process, showing the flow from design parameters to simulation, performance evaluation, and optimization algorithm iteration.
Analysis of Results: Analyze the Pareto-optimal solutions obtained from the optimization. This involves understanding the trade-offs between the conflicting objectives (e.g., energy saving vs. initial cost) and identifying the most effective combinations of passive design strategies for different performance targets.
Validation and Sensitivity Analysis: Validate the simulation models against measured data from existing buildings if possible. Conduct sensitivity analysis to understand how variations in individual design parameters influence overall building performance.
Results and Findings
Based on existing research in similar contexts and preliminary studies in Vietnam, the simulation-based optimization is expected to yield several key findings:
Significant Potential for Energy Savings: Optimization of passive design strategies, particularly natural ventilation, shading, and envelope properties, can lead to substantial reductions in cooling energy consumption compared to baseline building designs. The extent of savings will vary depending on the climatic zone and the specific building typology.
Improved Thermal Comfort: Optimal passive designs can significantly improve indoor thermal comfort, increasing the percentage of occupied hours within the acceptable comfort range, especially in naturally ventilated or mixed-mode buildings. This reduces the need for mechanical cooling and enhances occupant well-being.
Identification of Key Passive Strategies: The optimization process will identify the most impactful passive design strategies for the Vietnamese context. For instance, in hot and humid climates, strategies that promote effective natural ventilation are often critical. The optimal design solutions will likely emphasize strategies that mitigate solar heat gain while maximizing airflow.
Trade-offs between Objectives: The multi-objective optimization will reveal the trade-offs between energy efficiency, thermal comfort, and potentially construction cost. Designers and policymakers can use this information to make informed decisions based on their priorities. For example, achieving very high levels of thermal comfort solely through passive means might require more significant initial investments in shading devices or specialized facade elements.
Climate Specificity: The optimal passive design strategies and their effectiveness will vary across Vietnam’s different climatic zones. Designs optimized for the humid subtropical climate of Hanoi might differ from those optimized for the hot-humid climate of Ho Chi Minh City.
Design Guidance: The results will provide quantitative data on the impact of different design parameters, allowing for the development of evidence-based design guidelines for typical Vietnamese residential buildings. These guidelines can help architects and builders integrate effective passive design strategies from the early stages of the design process.
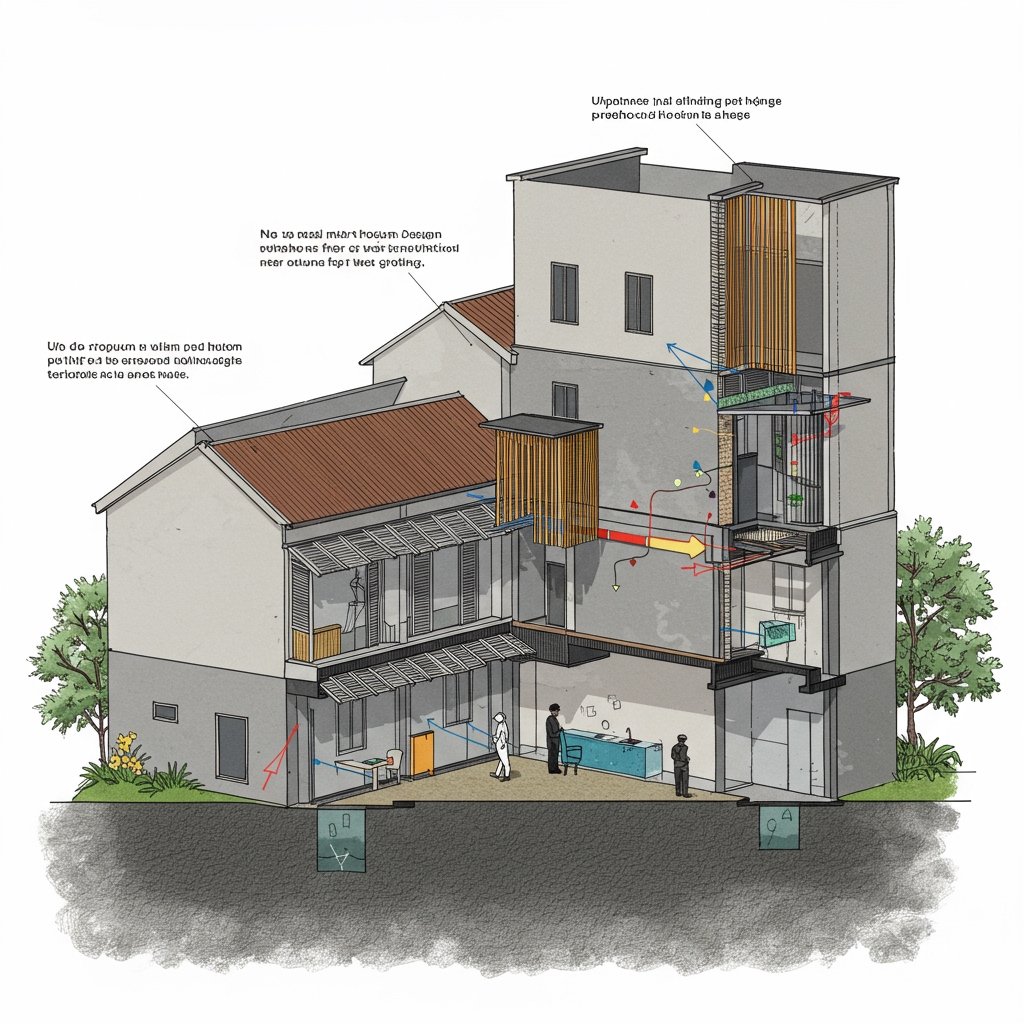
Visual representation of simulation results showing temperature distribution or airflow patterns within a typical Vietnamese residential building under different passive design scenarios.
For example, a parametric study within the optimization process might show that increasing the overhang depth on south-facing windows by a certain amount leads to a significant reduction in cooling load during the hottest months, while having minimal impact on natural daylighting. Similarly, varying wall material properties could show the impact of thermal mass on indoor temperature fluctuations.
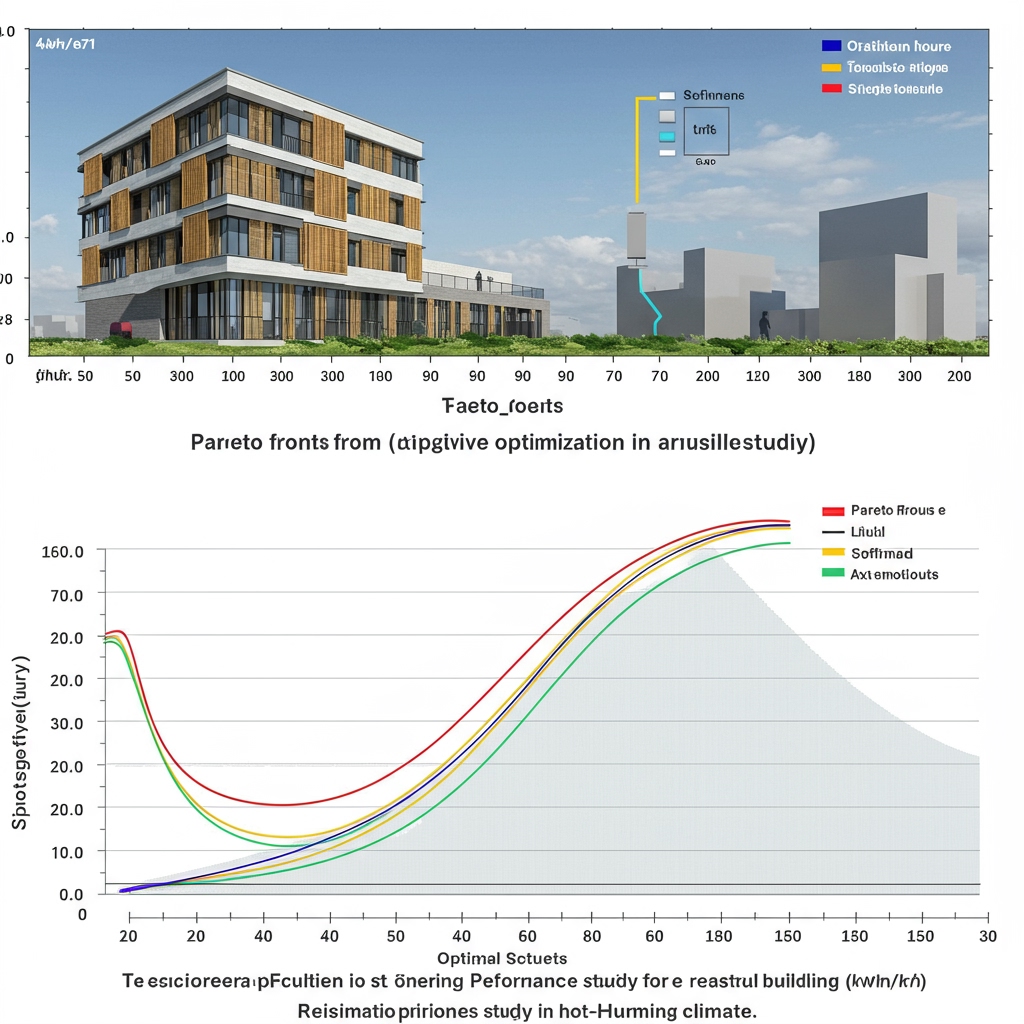
Graph showing the relationship between different passive design parameters (e.g., window-to-wall ratio, shading area) and building performance indicators (e.g., annual cooling energy, discomfort hours) based on optimization results.
Vietnamese Context
The findings of this research have significant implications for the Vietnamese context. Residential buildings, particularly urban row houses, are the dominant housing type in many cities. Implementing effective passive design strategies in these buildings can lead to widespread reductions in energy consumption across the country’s urban areas. This aligns with Vietnam’s national goals for energy efficiency and sustainable development.
The research directly addresses the challenge of maintaining thermal comfort in Vietnam’s hot and humid climate, a key driver of energy consumption. By using simulation and optimization with appropriate thermal comfort models, the study can provide locally relevant solutions that enhance livability without excessive reliance on air conditioning.
Furthermore, the study can inform the ongoing development and enforcement of building energy codes and green building standards in Vietnam. While QCVN 09:2017/BXD currently focuses on larger buildings, research demonstrating the energy and comfort benefits of passive design in residential buildings can support the expansion or development of specific regulations or incentive programs for the residential sector.
The research can also contribute to overcoming barriers to green building adoption by providing clear evidence of the performance benefits of passive design. Quantifying energy savings and comfort improvements can help justify the initial investment in sustainable features and demonstrate the long-term economic benefits for homeowners and the nation.
Considering the Urban Heat Island (UHI) effect, which is pronounced in dense Vietnamese cities like Hanoi and Ho Chi Minh City, future research can integrate urban climate modeling with building simulation to assess the combined impact of UHI and building-level passive strategies. This would provide a more holistic understanding of urban building performance and inform both building design and urban planning decisions aimed at mitigating UHI effects.
Finally, the exploration of sustainable and local building materials within the simulation framework can support the domestic building materials industry and promote the use of environmentally friendly options that are well-suited to the Vietnamese climate and readily available.
Conclusions and Future Research
This paper highlights the critical role of passive design strategies and building performance simulation in enhancing thermal comfort and energy efficiency in Vietnamese residential buildings. The review of existing literature confirms the challenges posed by Vietnam’s hot and humid climate, the increasing energy demand from the residential sector, and the potential of passive design to address these issues.
The proposed simulation-based optimization methodology offers a systematic approach to identify optimal combinations of passive design parameters for typical Vietnamese residential typologies, considering local climate conditions and thermal comfort requirements. Such research can provide valuable, evidence-based design guidance to architects, engineers, and policymakers, contributing to the development of more sustainable and energy-efficient housing solutions in Vietnam.
Key outcomes of this research would include quantified energy savings and thermal comfort improvements achievable through optimized passive design, identification of the most effective passive strategies for different Vietnamese climatic zones, and insights into the trade-offs between performance objectives and design parameters.
Future research in this area could expand upon the proposed methodology by:
- Including a wider range of residential building typologies and construction practices prevalent in Vietnam.
- Incorporating life cycle cost analysis into the optimization objectives to provide a more comprehensive economic evaluation of passive design strategies.
- Developing and validating localized thermal comfort models specifically for different regions and building types in Vietnam based on extensive field studies.
- Integrating urban climate models to assess the impact of the Urban Heat Island effect on building performance and evaluate the effectiveness of passive design strategies in mitigating these effects at the building and urban scales.
- Investigating the performance of local and sustainable building materials using hygrothermal simulation to understand their behavior in the hot and humid climate and their impact on energy efficiency and indoor environmental quality.
- Exploring the potential of integrating renewable energy systems (e.g., rooftop solar PV) with optimized passive designs to achieve net-zero or nearly zero-energy buildings in the Vietnamese context.
- Analyzing occupant behavior patterns and their influence on building energy consumption and thermal comfort through post-occupancy evaluation studies.
- Translating research findings into practical design tools, guidelines, and training programs for building professionals in Vietnam to facilitate the wider adoption of sustainable building practices.
By addressing these areas, future research can further advance the understanding and implementation of passive design and building performance simulation, paving the way for a more sustainable and energy-efficient built environment in Vietnam.
References
Related Content

